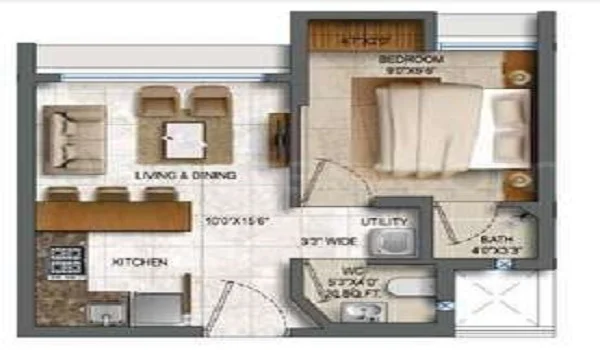Prestige Finsbury Park 1 Bhk Apartment Floor Plan

A floor plan is like a map of a building or a single floor of a building. It shows where rooms, walls, doors, and windows are located and how big they are. Architects use floor plans to see how a space is organized and plan changes or construction work.
Prestige Finsbury Park 1 BHK apartment floor plan is meticulously designed and offers a graphical view of the flat. The floor plan of 1 BHK includes-
- 1 Bedroom
- 1 Kitchen
- 1 hall or drawing room
The apartment offers a great living experience for people who want both luxury and affordability. The flats have a utility area, balcony and a foyer in front. The windows and balcony face the landscape view of the city.
Highlights of Prestige Finsbury Park
| TYPE | APARTMENT |
| PROJECT STAGE | READY TO MOVE IN |
| LOCATION | BAGALUR ROAD, BANGALORE |
| BUILDER | PRESTIGE ESTATES LTD |
| FLOOR PLANS | 1, 2, 3 BHK |
| TOTAL LAND AREA | 25 ACRE |
| RERA ID | PR/191206/003055 |
| LAUNCH DATE | 2019 |
| POSSESSION DATE | 2023 |
| PRICE | 51 LAKHS ONWARDS |
| NO.OF UNITS | 3050 |
| NO. OF TOWERS | 12 |
The well-designed and built flat's carpet area is available in 3 sizes. The starting size of 1 BHK unit is 636 sq. ft. and ranges up to 652 sq. ft. The price of the premium apartment starts from 51 Lakhs onwards. The price is set as per the market trend of 1 BHK units in the area.
Prestige Finsbury Park is built on 25 acres of huge land area and has 12 high rise towers. There are 2 towers on the project with different sized apartments and approvals. The towers are Hyde and Regent, built on 15 and 10 acres, respectively. The tower Hyde comprises 1 & 2 BHK units, and Regent comprises 3 BHK units. The grand site is located on Bagalur Road, Aerospace Park, Bangalore.
There are certain advantages of a 1 BHK apartment floor plan are:
- Affordable for the buyer - A big benefit of a 1BHK apartment is that it's affordable. For people buying a home for the 1st time or those with a limited budget, a 1BHK is a good choice. Because it's smaller, it costs less, which means you pay less money upfront and have smaller monthly payments.
- Low maintenance cost - In a 1 BHK unit, the maintenance cost is less. The upkeeping of the flat and giving society's maintenance cost goes down.
- Low Rent - The rent for 1 BHK flat is low and budget friendly. In big cities like Bangalore, the rent of 2 or 3 BHK is high. For an individual or a small family, the rent is affordable for a 1 BHK unit.
The flats are airy, spacious and well lit. The apartments' construction quality is top notch and is made as per vastu principles. The project has world-class amenities and is close to essential places like schools, hospitals and markets. Investing in the Prestige Finsbury Park 1 BHK apartment floor plan is a good option and will give a high ROI.
| Enquiry |