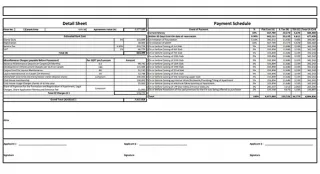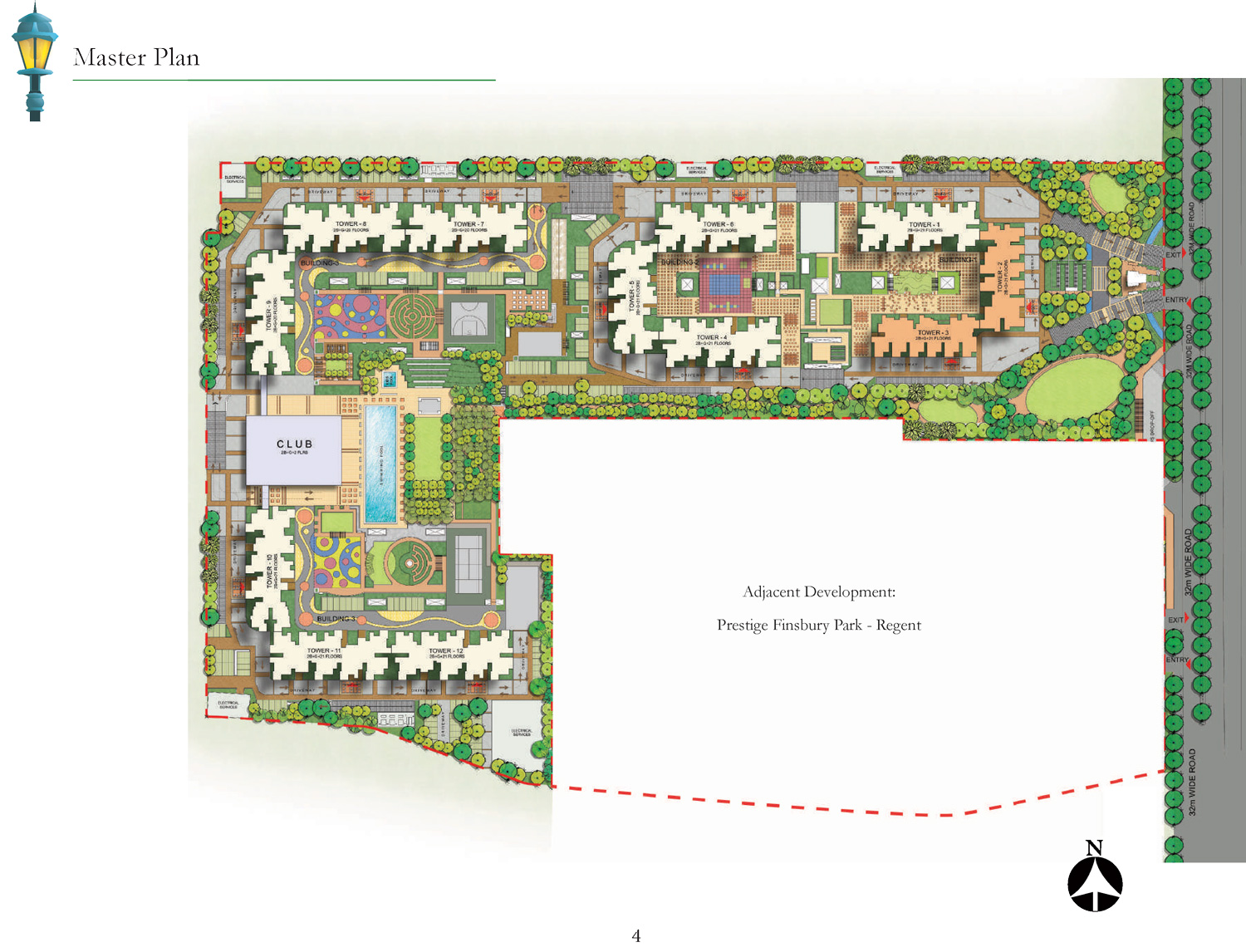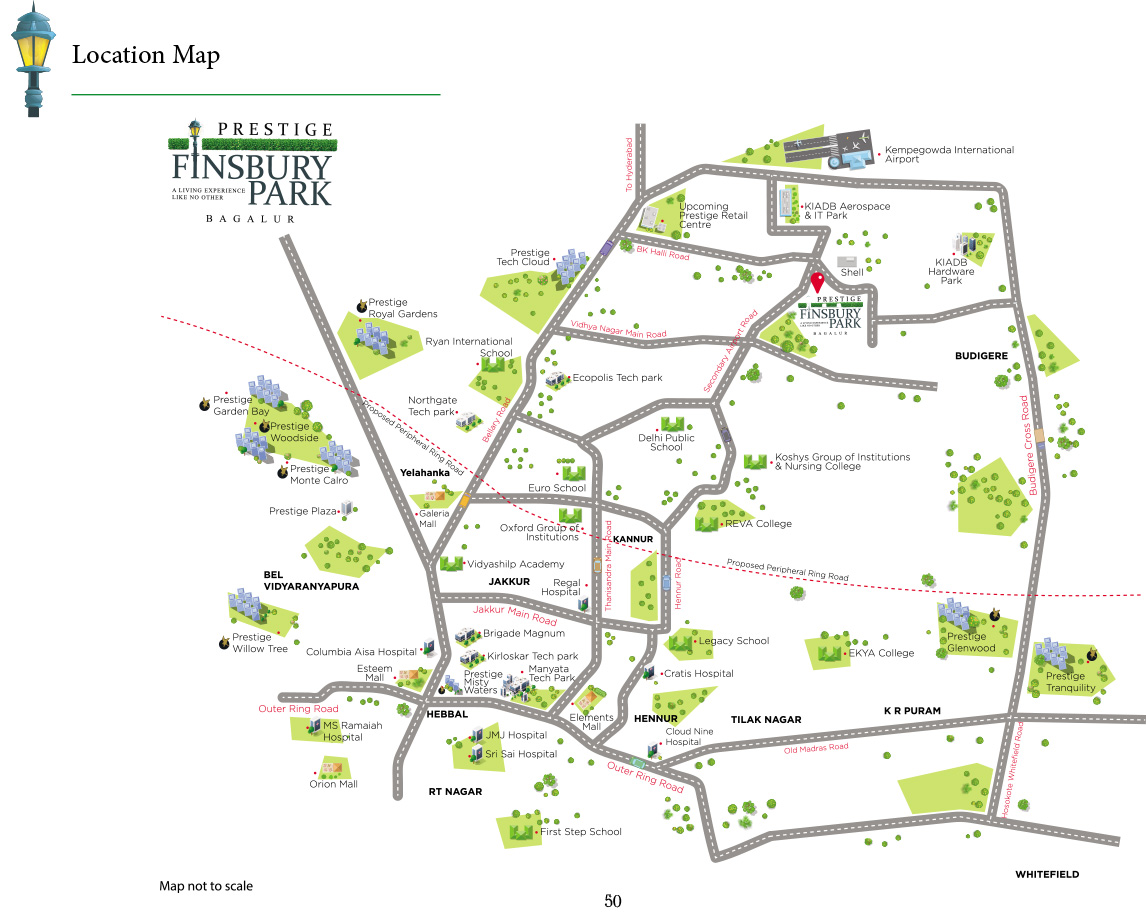Prestige Finsbury Park - Hyde
Hyde at Prestige Finsbury Park – Hyde is an emblem of distinction flagging the essence of elite livelihood amidst the serenity of eco-friendly amenities and facilities. This township is a part of Prestige Finsbury Park and expands over 15 acres of verdant land spaces to include well-ventilated, well-lit and aesthetic abodes in the thick of rich greens, water features and plush niceties. Hyde includes a total of 2092 exquisitely designed luxury apartments of type 1 and 2 Bedrooms constituted over 12 towers that elevate up to 20 floors. The premise is coming up in palatial neighbourhood of North Bangalore in KIADB Area next to Aerospace and Hardware Park. The saleable area of 1 BHK apartment varies from 636 sq.ft to 646 sq.ft. The saleable area of 2 BHK apartment ranges between 977 sq.ft and 999 sq.ft.
Hyde at Prestige Finsbury Park is a prominent housing venture of Prestige Group which is one of the reputed real-estate brands of the country. The firm is head- quartered in Bangalore and operates in many major South Indian cities like Bangalore, Chennai, Hyderabad, Kochi, Mysore, Mangalore and Goa. Prestige Groups have been instrumental in development of various benchmark ventures pertaining to diversified real-estate portfolios that integuments residential, commercial, retail, leisure and hospitality segments. From Prestige Acropolis to Prestige Ozone; from Forum Value Mall to The Collection - UB City, this firm has stood for innovation, quality and standards setting a milestone in real-estate industry of the Country. The brand today, stands as one of the most trusted housing brands of the Country and this has been acknowledged by countless happy customers, stake-holders, investors along with many distinguished awards and recognitions.
The master plan of Prestige Finsbury Park Hyde indicates a huge premise of 15 acres next to its sister wing Prestige Finsbury Park Regent which in turn occupies 10 acres. The 1 and 2 BHK luxury abodes are set up over 12 towers named Tower 1 thru Tower 12 with Ground + 2 Basement + 20 floors configuration. The premise is loaded with lush green and vast open spaces with courtyards, outdoor sports facilities, clubhouse, swimming pool, garden areas, drive-ways, parking lots and tree-lined walking tracks. The towers are distinctly independent to each other giving room for privateness and prolixity. The entry and exit points are geographically well placed to bestow seamless entry and exit to the residents.
The specifications related to Prestige Finsbury Park Hyde are modern, technically robust with high quality and substantial methodology. The foundation makes use of Pre-cast Technology with isolated/combined footing RCC framed structure plus Aluminium form work. The block work makes use of solid concrete blocks. There is provision for water purifier, washing machine, refrigerator, hob, chimney, mixer/grinder µwave oven in modular Kitchen. The master bedroom has provision for Air Conditioner (16A switch & socket point with wiring for split AC). The top two floors are provided with solar water heater facility. The waiting lounge/reception/GF lobby/lift lobby will have marble/Granite flooring. The main entry doors are architrave & laminated and will have flush shutters on both sides. Vitrified tiles are used for flooring in residential units and other common areas will have anti-skid ceramic tiles wherever necessary. The plumbing fittings are Jaguar/Ess/Essco or equivalent for CP fittings. Balcony/stair railings will use MS Railings. The project is equipped with ground water recharging facility, organic waste converter, rain water storage facility and Street light and STP.
Prestige Finsbury Park is loaded with upscale amenities and conveniences. The includes large haul of paramount amenities in the form of leonine clubhouse, fitness club, Meditation/Yoga club, gymnasium, open-air swimming pools for adults & kids, senior citizen avenues, multi-purpose community hall, aerobics zone, library, squash/ badminton/tennis court, snooker/ carom/chess/ cards room, Children’s play zone with playing apparatus, health club, amphitheatre, cycling pathways, tree-lined walking/jogging tracks, well maintained gardens with flower beds & water features, pet zone, water features, courtyards with water features, barbeque decks, terrace gardens, in-house waste management system, water purification facilities, rain water harvesting schemes, uninterruptable water & power supply, speedy lifts, separate service lifts, well organised parking slots and 24/7 security surveillance.
Project Highlights
Project Type |
Apartments |
Total Land Area |
15 Acres |
Unit Variants |
1,2 BHK |
Towers and Blocks |
12 Towers,
|
No. of Units |
2092 Units |
Size Range |
636 - 999 Sq Ft |
Possession Time |
Sep 2023 Onwards |
Rera No |
PR/191206/003055 |
Master Plan
Prestige Finsbury Park - Hyde - Hyde Master Plan
Amenities
Prestige Finsbury Park - Hyde Location
Aerospace Park, Gummanahalli, Bagalur KIADB,
near Shell Technologies,
Bengaluru, Karnataka, India
Pin Code: 562149
Location Overview of Prestige Finsbury Park - Hyde
Prestige Finsbury Park Hyde is a major residential wing of Prestige Finsbury Park and is located in North Bangalore’s KIADB area next to upcoming Aerospace and Hardware Park. North Bangalore is viewed as one of the potential havens for property investments. The region has quickly expanded to include all essential civic amenities like renowned schools, hospitals, schools, banks, pharmacies, shopping malls, hypermarkets and restaurants among others. There is a constant up-gradation of physical infrastructure in terms of roads, flyovers, under-passes, over-head bridges and others to provide seamless commuting. The presence of International Airport in North Bangalore gives a great perspective for stable infrastructural developments in this area. The extension of Metro rail is another booster for connectivity network. There are many upcoming employment hubs planed to be established in panoramic surrounds of North Bangalore.
About Prestige Group
Prestige Group established in 1986 is the country’s leading real estate brand that has inscribed a new dimension in the field of property development, contributing its indigenous and impeccable formulations across major cities of India. The firm is head-quatered in Bengaluru and operates in Mysuru, Chennai, Hyderabad, Kochi, Mangaluru and Goa. The company has established commercial, retail, residential and hospitality ventures in various cities of North India. The iconic ‘Forum Mall’ was the brainchild of Prestige Groups and has become the hallmark of shopping accomplishment featuring many national and international brands. The residential ventures of this construction firm are the top-performing endowments in the realty market of Bengaluru. The housing projects are well recognised for their legality, substantiality, quality and engineering standards that are incorporated in each of their projects. The residential s are partnered with top architectural firms, landscape consultants and top-class construction partners like L&T. The firm holds DA1 rating by India's foremost Ratings, Research, Risk and Policy Advisory Company – CRISIL. Prestige Groups is the most trusted and customer-centric firm which has rightly earned many awards and recognitions on National & International podiums. Few of the top awards bestowed for year 2020 are Best Retail Project award (Platform: Global Awards for retail Excellence), India’s Top Builder Award – (Platform: CWAB 2020) and Karnataka Best Employer Award 2020 (Platform: World HRD Congress) among others.
Beginning in 1986 with their first project of the Prestige Court at KH road in Bangalore, the Prestige Group has grown in strength over the last thirty-plus years to establish itself as a frontrunner in the real estate industry in the country. Today one of North India’s most trusted and well-established real estate developers, the Prestige Group, based in Bangalore has a formidable reputation in the real estate sector of being a developer par excellence. The group has now successfully diversified its portfolio into several markets to include commercial, leisure, hospitality, and retail in addition to residential. As of June 30, 2020, this real estate development company has completed 247 projects covering a total area of 134 million square feet and currently has 45 ongoing projects, which encompass a total area of 53 million square feet and a total area of 56 million square feet in upcoming projects. This company is known for its farsightedness and currently holds a land bank of a total of 262 acres of which the total potential developable area is 27 million square feet. Headquartered in Bangalore, the Prestige Group now has a formidable presence at various other locations in the country such as Kochi, Hyderabad, Mysore, Chennai, Mangalore, and Goa and has been pivotal in redefining the skyline of several of these locations. This much awarded company is well known for quality and excellence and now has several landmark projects under its belt such as the Forum Vijaya Mall in Chennai, the largest mall of that city and Prestige Lakeside Habitat, one of the largest residential developments from the group till date, which spans a total land area of 102 acres. This reputed real estate development group continues to build its reputation and grow in strength as each day passes based on its keen attention to quality, innovation, and excellence.
| Enquiry |




