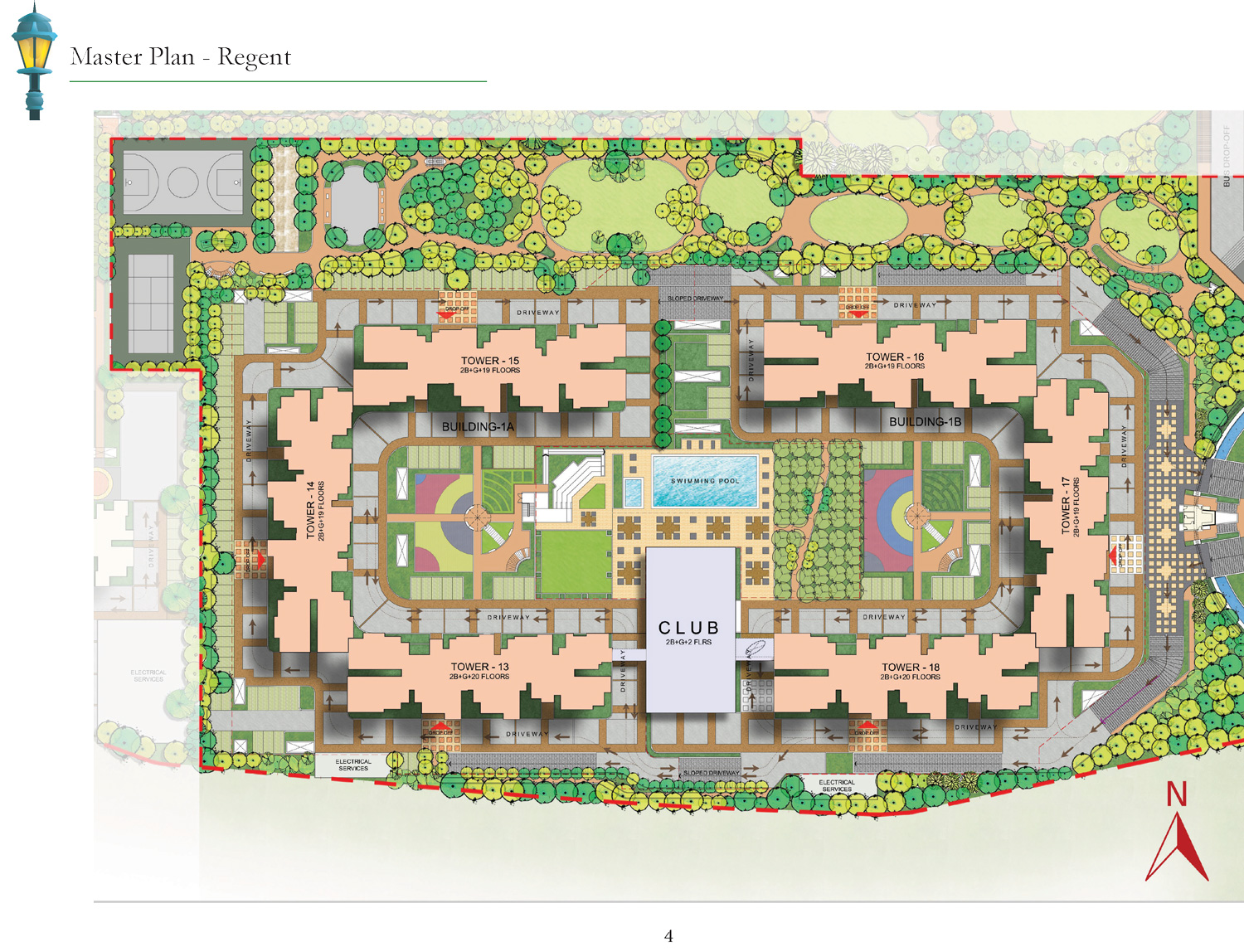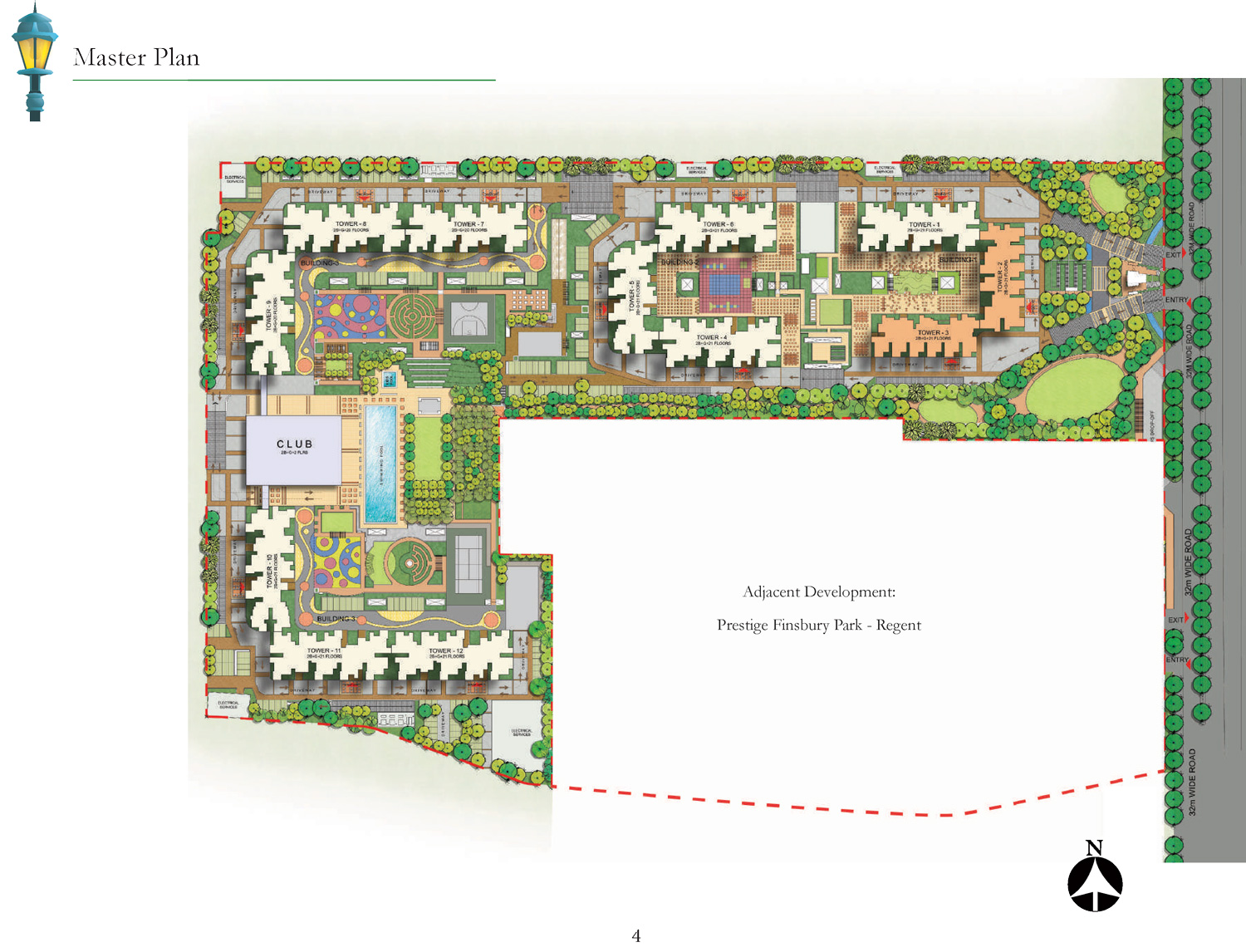Prestige Finsbury Park Master Plan
Finsbury Park - Regent Master Plan
Prestige Finsbury Park - Hyde Master Plan
About Master Plan
Prestige Finsbury Park is a township in itself, spread over a total of 25 acres and comprising of two developments, Prestige Finsbury Park - Hyde and Prestige Finsbury Park - Regent. Prestige Finsbury Park - Regent occupies a total area of 10 acres and comprises of 958 luxurious one, two, and three bedroom apartment units that are laid over six towers of ground + 2 basements + 20 floors. Prestige Finsbury Park - Hyde occupies a total area of 15 acres and comprises of 2092 one and two bedroom apartments units that are laid over 12 towers of ground + 2 basements + 20 floors. The apartments range in size from 636 sq ft to 1562 sq ft.
Prestige Finsbury Park - Hyde and Prestige Finsbury Park - Regent are located adjacent to one another, they are independent projects that adjacent to one another and each project has its own identity, boundaries, approvals, amenities, and facilities. Aesthetically designed and in keeping with the Prestige Group's promise of quality living, the apartments at Prestige Finsbury Park - Hyde and Prestige Finsbury Park - Regent are aesthetically designed, vaastu-compliant residential units that come equipped with large windows and balconies, providing extremely airy, well-ventilated and well-lit living spaces. This is enhanced by the wide vista of green, open spaces that surround the towers of each development.
Prestige Finsbury Park provides its residents with a host of amenities to make their lives as comfortable and joyous as can be in terms of sports and recreation in the form of a state-of-the- art gym, outdoor sports spaces, swimming pool with a special pool for children, jogging and bike tracks, basketball court, outdoor games area. The project also encompasses parks that specifically cater to elders and children, and also a pet park. In addition, Prestige Finsbury Park provides for its residents a fully equipped clubhouse, indoor games areas for table tennis, billiards, and board games among others. Also equipped with library/reading room, this project ensures that every resident has a space to enjoy their free time, no matter where their interests lie. There is also a provision for a crèche, doctor's clinic, pharmacy, ATM, and a mini theater among others. Prestige Finsbury Park comes with well-manned and state-of-the-art security and CCTVs placed to ensure the safety and security of its residents.
The whole project incorporates a green theme with its own rain water harvesting system, sewage treatment plant, and a community garden for the residents with the aesthetic décor of gardens, water highlights, and tree-lined pathways, all within the green, quiet, and salubrious environs of Bagalur. Prestige Finsbury Park is the project of choice for a home that is a perfect blend between city life and living in the lap of nature.
Prestige Finsbury Park Hyde Master Plan
Prestige Finsbury Park is an elegant and cosmopolitan township under development by the renowned Prestige Group within the IT/Aerospace and Hardware Park developed by the KIADB at North Bangalore. Spanning a vast area of 25 acres, this elite township consists of two independent developments located adjacent to one another. Prestige Finsbury Park Hyde is one of the two developments. Conceived, designed, and constructed by the Prestige Group, this RERA approved development (RERA registration number PRM/KA/RERA/1251/472/PR/191206/003055) is a statement of elegance and luxury. Spanning 15 acres of manicured and beautifully landscaped greens, this development consists of 12 towers of 2B plus G plus 21 floors with a total number of 2092 units in the towers. The development consists of one and two-bedroom apartments of various sizes and configurations, designed to suit every budget and requirement. The one-bedroom units range in size from 636 to 652 sq ft super built up area with a carpet area ranging between 416 to 428 sq ft and there are a total of 427 units. The two-bedroom units range in size from 955 to 999 sq ft super built up area with a carpet area ranging between 614 to 630 sq ft and there are a total of 1665 units. These Vaastu-compliant units are well lit and well aerated and with only 8 to 10 apartments per floor, you can be assured of an un-cramped life. The units are designed to maximize usable area, with up to 71% of the saleable area of the 1 BHK units being usable area and up to 68% of the saleable area of the 2 BHK units being usable area. The development has a number of world-class amenities for its residents, which include an exclusive clubhouse, well-equipped gymnasium, health club, swimming pool, café, library, and multiple provisions for indoor and outdoor sports and recreation.
Prestige Finsbury Park Regent Master Plan
The latest residential development from the well-known Prestige Group is Prestige Finsbury Park, an elite township located within the IT/Aerospace and Hardware Park currently being developed by the KIADB at Bagalur, North Bangalore. The township spans a vast area of 25 acres and consists of two independent developments that are located adjacent to one another. Prestige Finsbury Park Regent is one of the two developments. This RERA approved development (RERA registration number PRM/KA/RERA/1251/472/PR/191206/003056) is an elegant, cosmopolitan development that spells luxury. This development spans 10 acres and consists of a total of 958 units located in 6 towers of 2B plus G plus 20 floors in different configurations of 3-bedroom Classic and 3-bedroom Premiere apartments. There are a total of 404 three-bedroom Classic units. The super built up area of the Classic units ranges from 1224 to 1277 square feet with a carpet area ranging between 851 to 878 square feet. There are a total of 554 three-bedroom Premiere units. The super built up area of the Premier units ranges from 1431 to 1562 square feet with a carpet area ranging between 1002 to 1064 square feet. All the apartment units at the Regent development are Vaastu compliant with no south facing units. These are modern in design and care has been taken to ensure that all units are well aerated and well lit. In order to ensure that the residents live more per square foot, the apartments are designed to ensure higher usable area with up to 75% of saleable area of these elite three-bedroom apartment units being usable area. With only 8 to 10 apartments per floor, there is no feeling of being overcrowded in any floor of the tower. The development has a number of first-class amenities for its residents, including a grand clubhouse, health club and spa, swimming pool, library, etc. There are also provisions for numerous indoor and outdoor sports.
| Enquiry |

